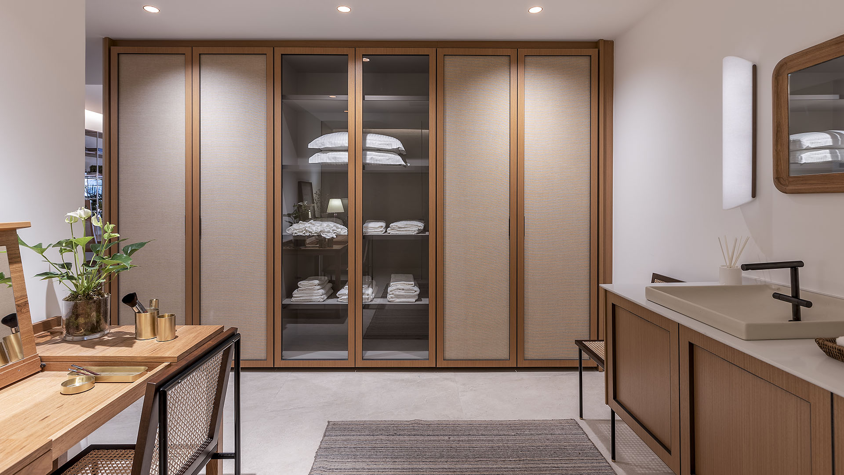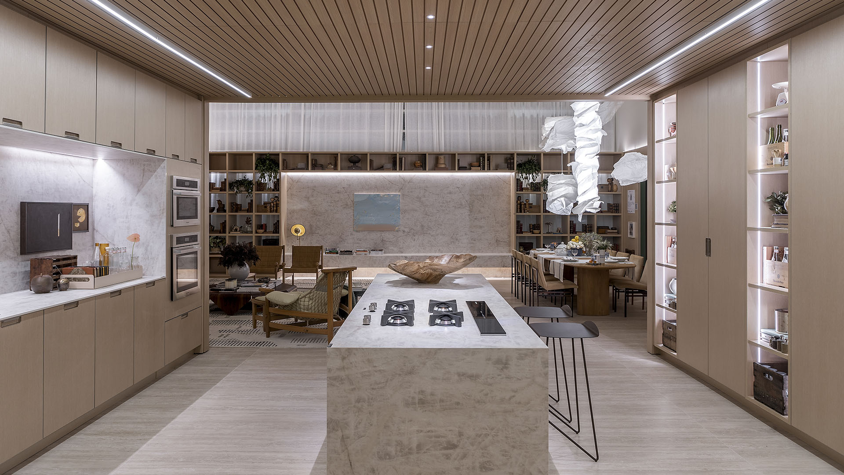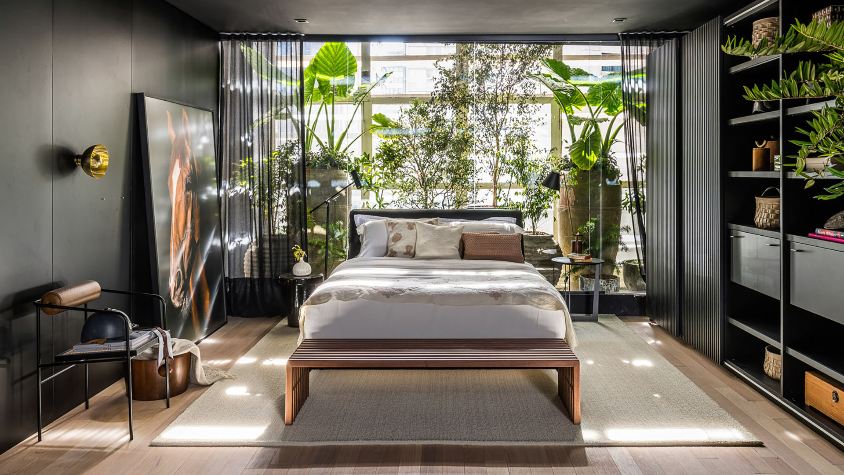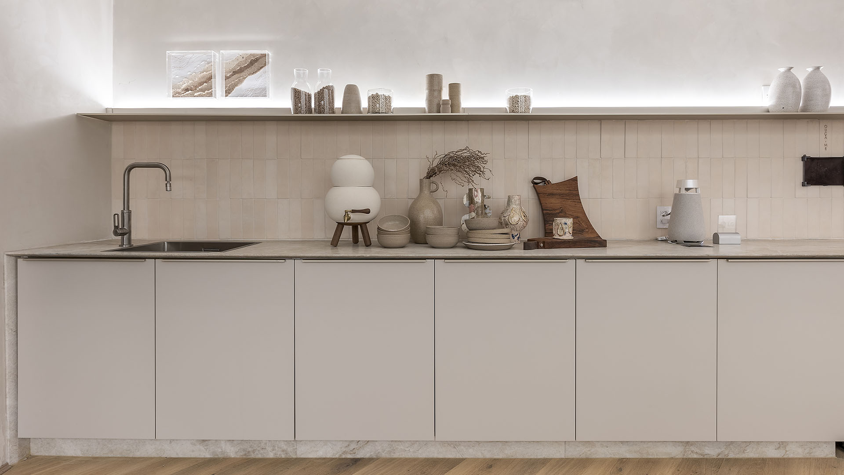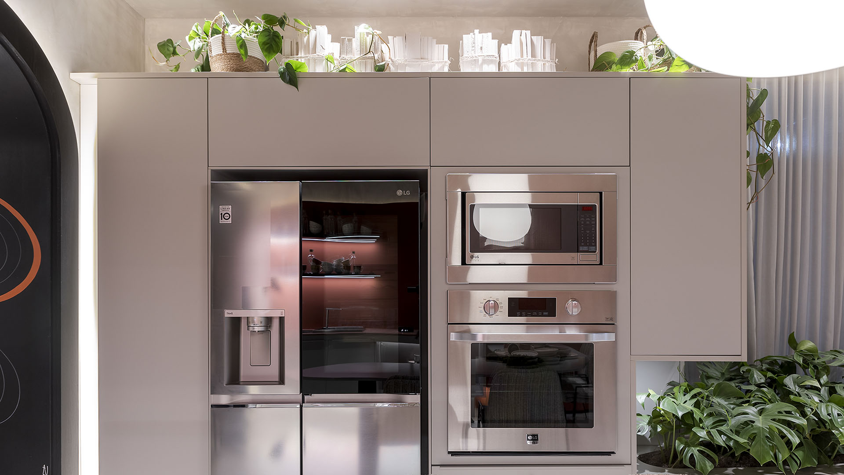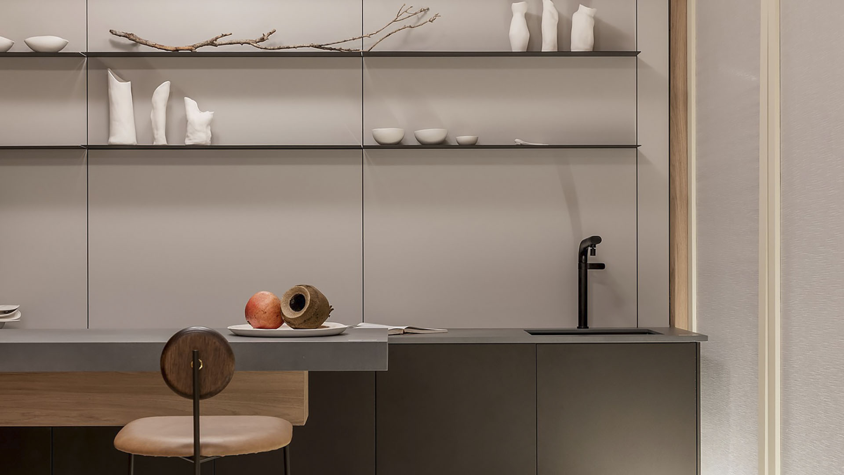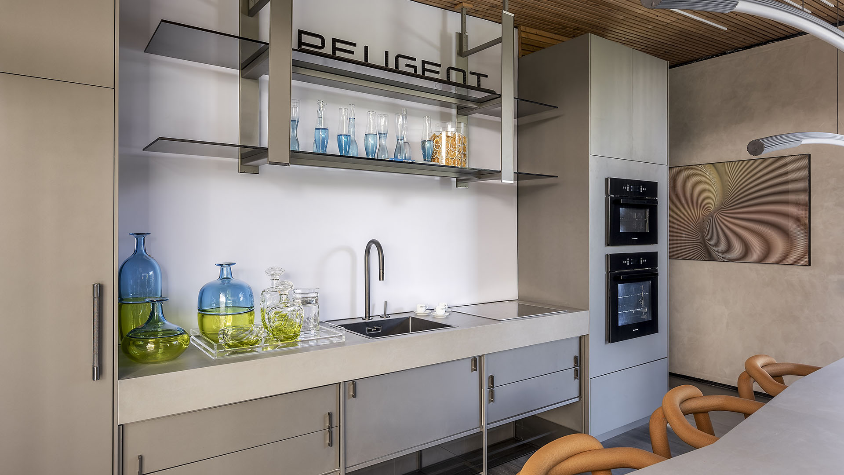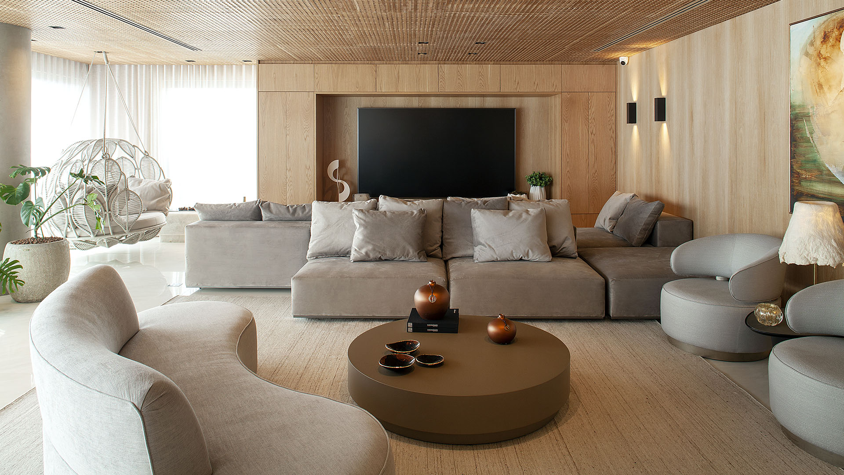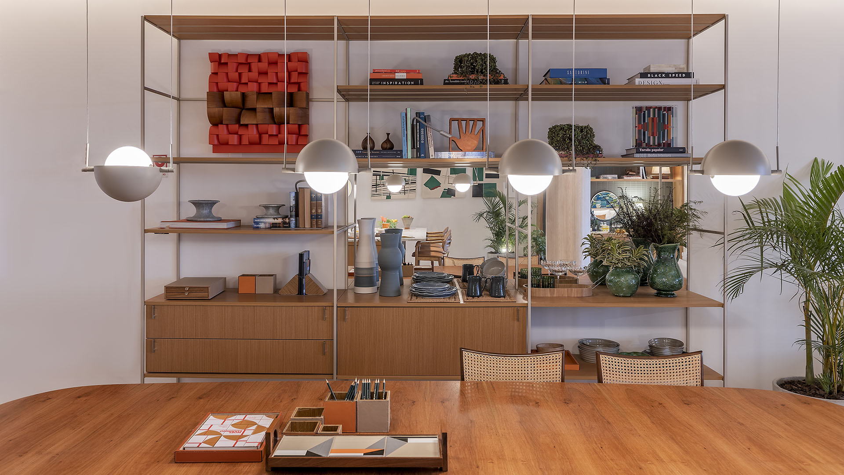
Seven rooms at CasaCor SP stands out with Ornare
“Body and Home” is the theme of the 2023 edition, seeking to express the importance of affection, well-being, and care in relations.
Ornare is present at the 36th edition of CasaCor, in Sao Paulo, with projects signed by architects Cilene Lupi, Flavia Burin and Bruna Moretti, Quintino Facci, Erica Salguero, Caio Bandeira and Tiago Martins, Adriana Valle, and Patricia Carvalho and Bianca da Hora.
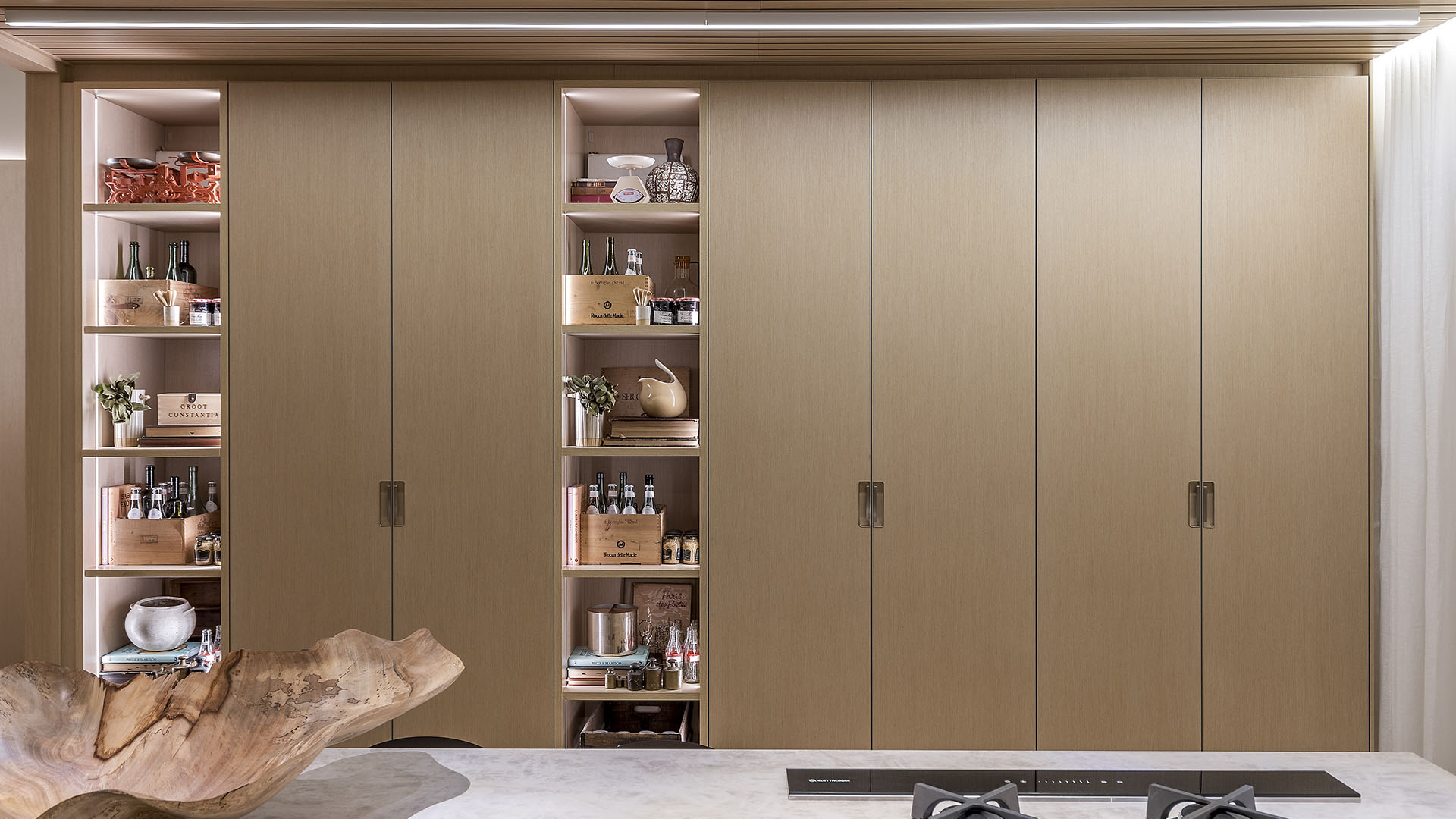
Loft Vastu | Bianca da Hora
Room 27
The 120-m2 (1 300 sq ft) Vastu Loft by Bianca da Hora is loaded with meanings and inspirations to reflect the essence of Rio de Janeiro. The Indian technique Vastu Shastra, the Quiet Luxury trend, and the science of well-being guide the project’s design and bring a certain Carioca bossa, creating an environment integrated by a living room and a kitchen equipped with an island. In the kitchen, Ornare’s Ikagai line enhances the elegance of the primary values of Asian culture. The pieces feature a minimalist design. Cabinet doors have a minimal metal structure, and details on built-in handles can be customized, adding a special touch. The living room is fully covered by custom panels from the Wall System line, bringing comfort and exclusivity.
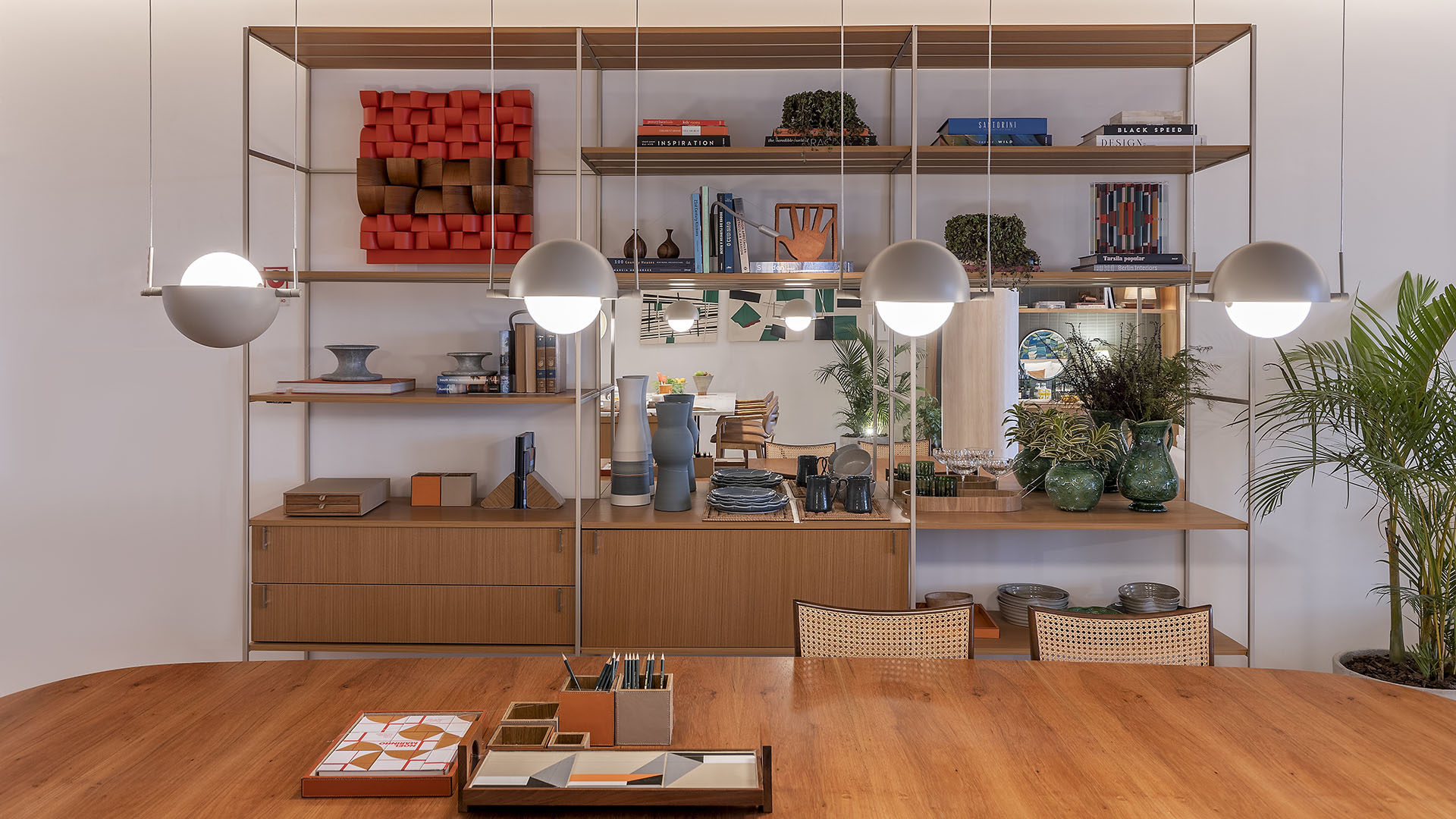
Casa que Abraça | Adriana Valle and Patricia Carvalho
Room 56
A Carioca freshness touch and a cozy climate are visible in the Casa que Abraça (“Embracing Home”), a 138 m² (1 500 sq ft) project by Migs Arquitetura. Ornare is present with Shaker and Wire lines – including various finishes ranging from TUV’s glass elegance and metal structures to the warmth of wood and straw. The Shaker line – guided by attention to proportions – was chosen for the kitchen, bathroom, and walk-in closet. The Wire shelf stands out in the living room with its striking design.
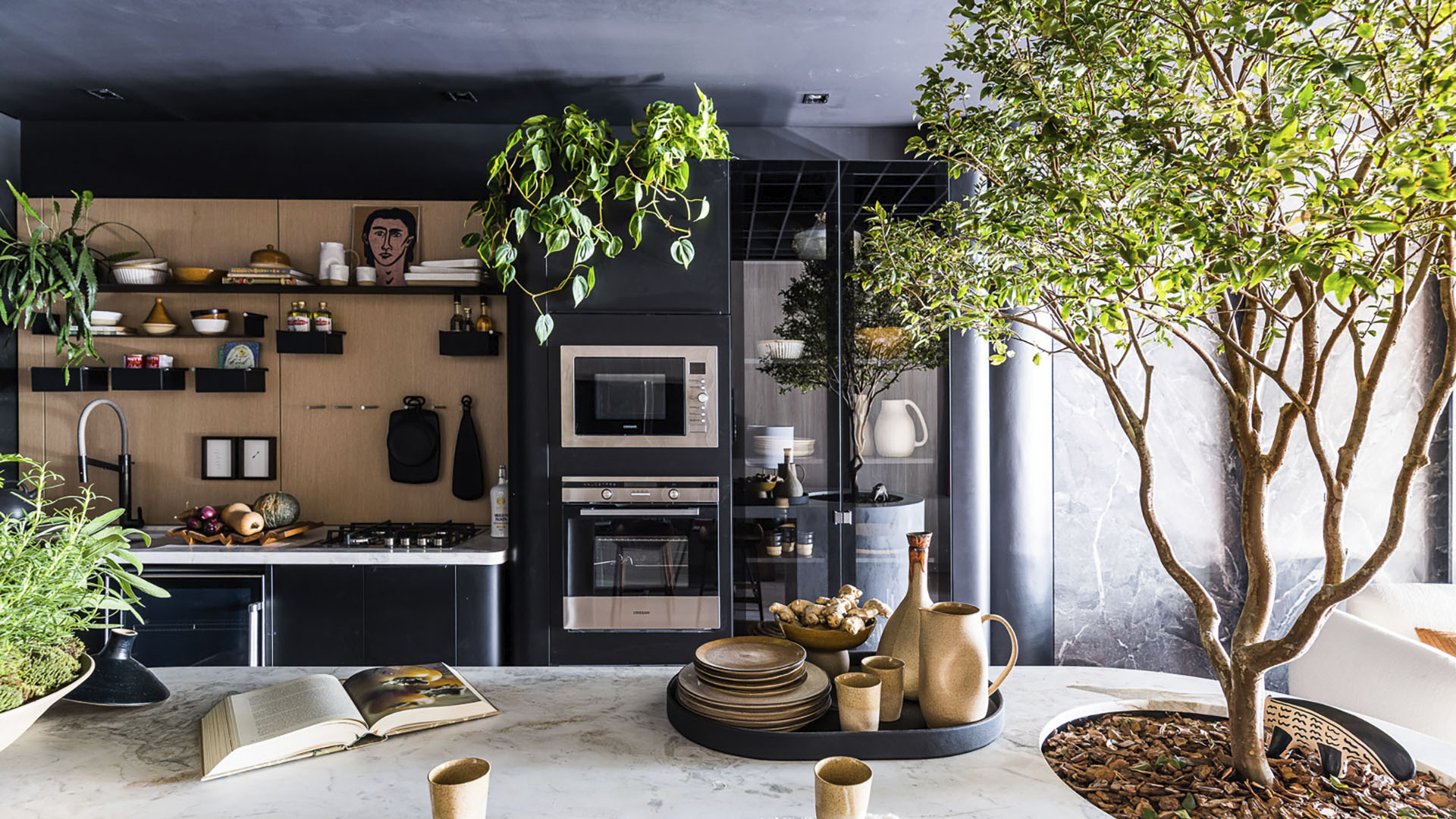
Loft Solitude | Erica Salguero
Room 44
Erica Salguero signs the project “Solitude” which reflects on the importance of self-knowledge. It’s an environment to reconnect with oneself. The 66 m2 (710 sq ft) studio is divided into three settings – kitchen, living room, and bedroom. Located at the very entrance, the kitchen is highlighted by its Ornare furniture. It is all matte black from the Linear and Round lines, with curved details, a Wall System panel, and accessories by the Move line. Each element of the cabinets and shelves has both sophistication and usefulness. The elegant, delicate walk-in closet and black panel add to the environment’s harmony.
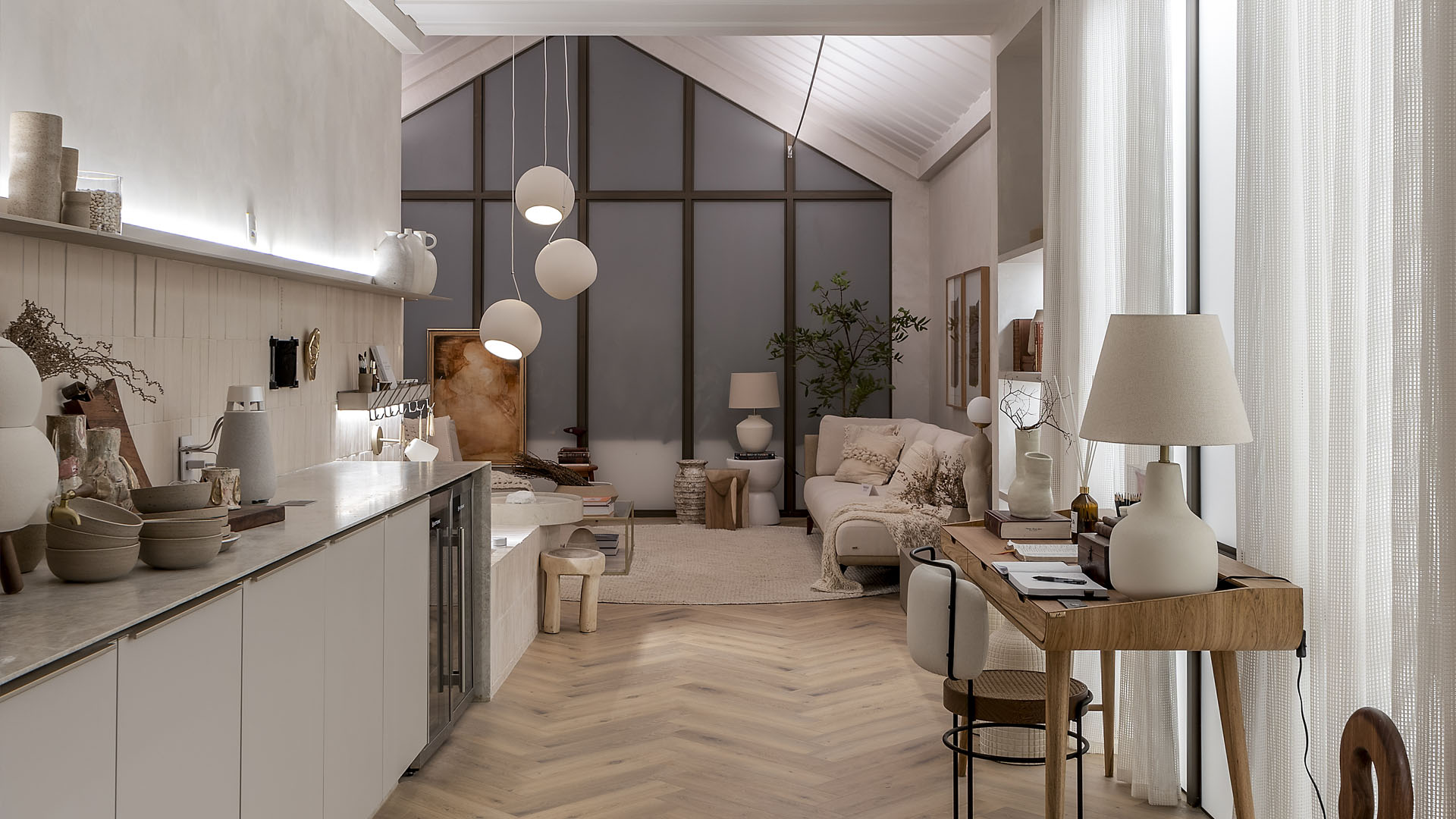
Ateliê da Ceramista – Pó e Glória | Flavia Burin and Bruna Moretti
Room 24
Mother and daughter sign the Ateliê da Ceramista (“Potter’s Atelier”), a 55 m² (590 sq ft) space inspired by the duality between body and soul from The Book of Genesis. Ornare furniture was chosen to compose the decoration due to its minimalist and elegant character. Shelves in metallic platinum combine with colors, textures, and design – expressing the subtlety of the project and making the space a genuine invitation to contemplation.
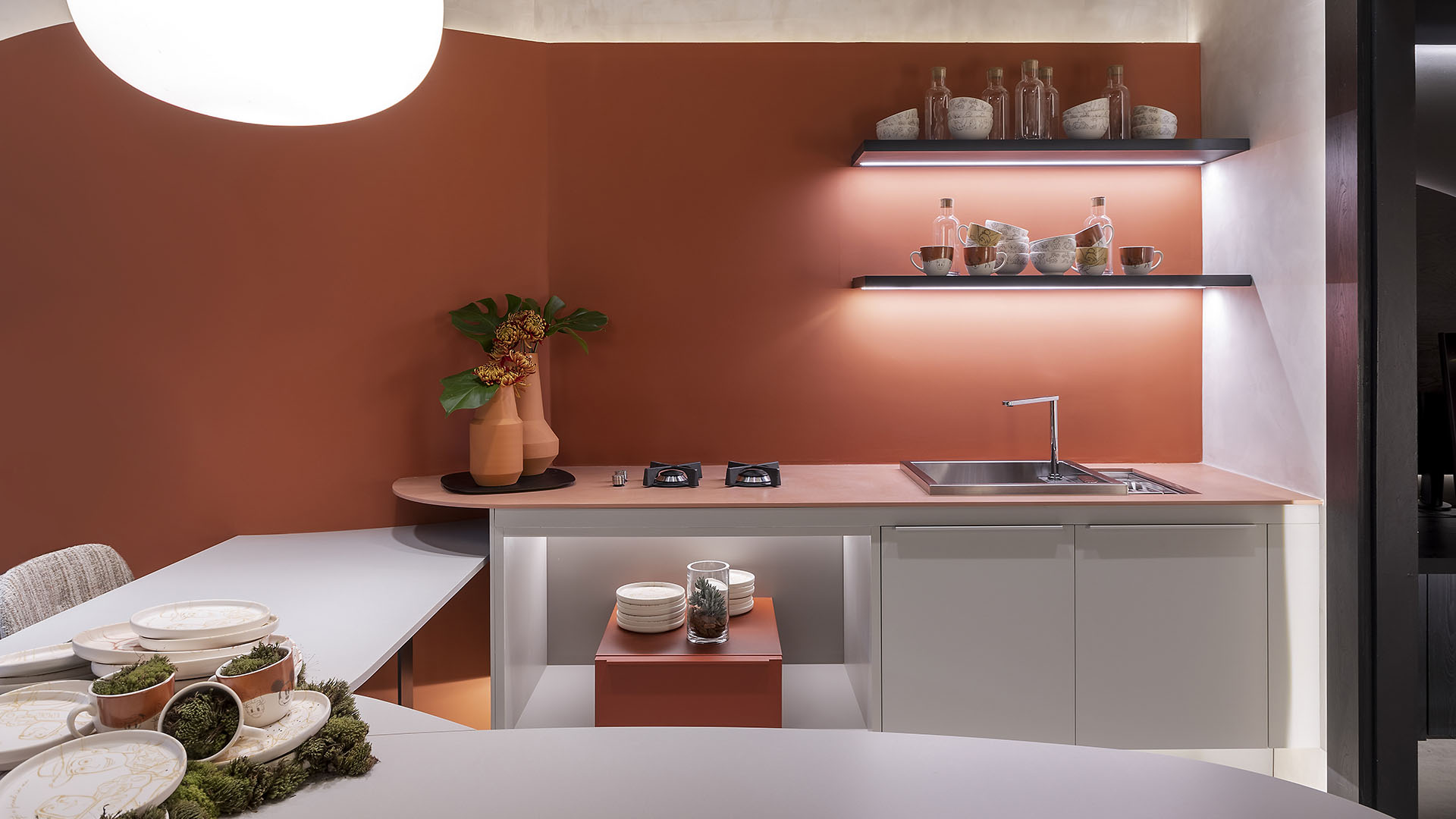
Um lar para dar pause | Cilene Lupi
Room 47
Signed by Cilene Lupi, the Studio project Um lar para dar pause (“A Home to Press Pause”) has 88 m² (950 sq ft). Based on the relationship we build between our internal and external dwelling, the environment enhances the creativity of Generation Z. In perfect harmony with the fittings and intersections of the kitchen counter and table, Ornare’s Linear and Essential lines deserve prominence. The kitchen cabinets come from the Essential line: Classic, harmonic, with smooth doors and external handles in exclusive colors. Functionality, ergonomics, and technology are also present, connecting with the pause theme.
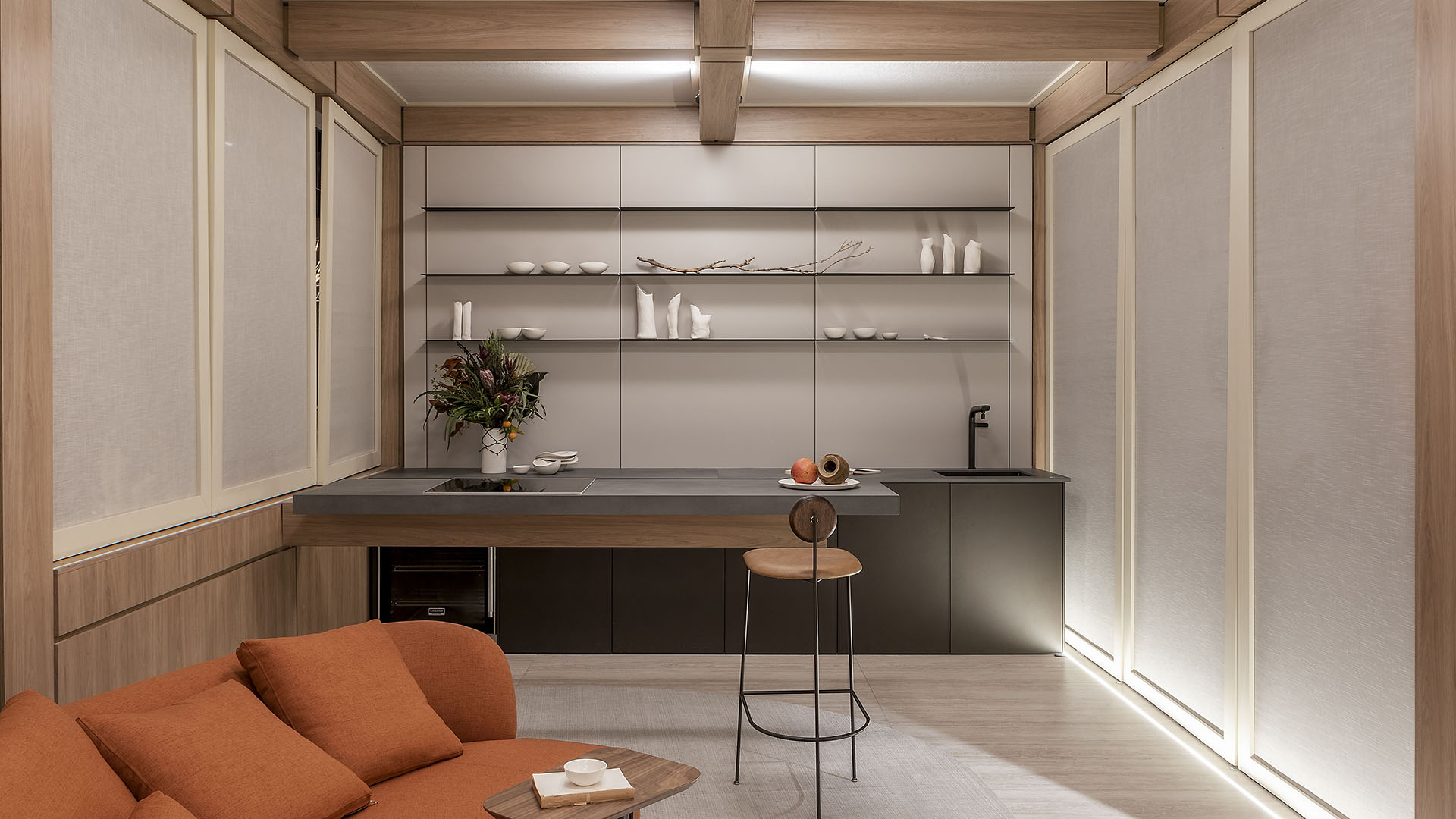
Tiny House – Morada da Alma | Quintino Facci
Room 50
Signed by Quintino Facci, Tiny House – Morada da Alma (“Soul Home”) has 49m² (530 sq ft) and was planned to promote the balance between our physical and emotional sides. The room is an invitation to the abode of the soul. The integrated environment is divided into three main areas: Cooking and dining, social and living, and intimate. The kitchen has a bench connecting indirectly with the social space. The Ornare cabinetry comprises Essential straight lines and the versatility of Move line, which allows fixing the shelves in different directions and organizing using various accessories. This line composition creates a perfect environment for those seeking elegance and functionality.
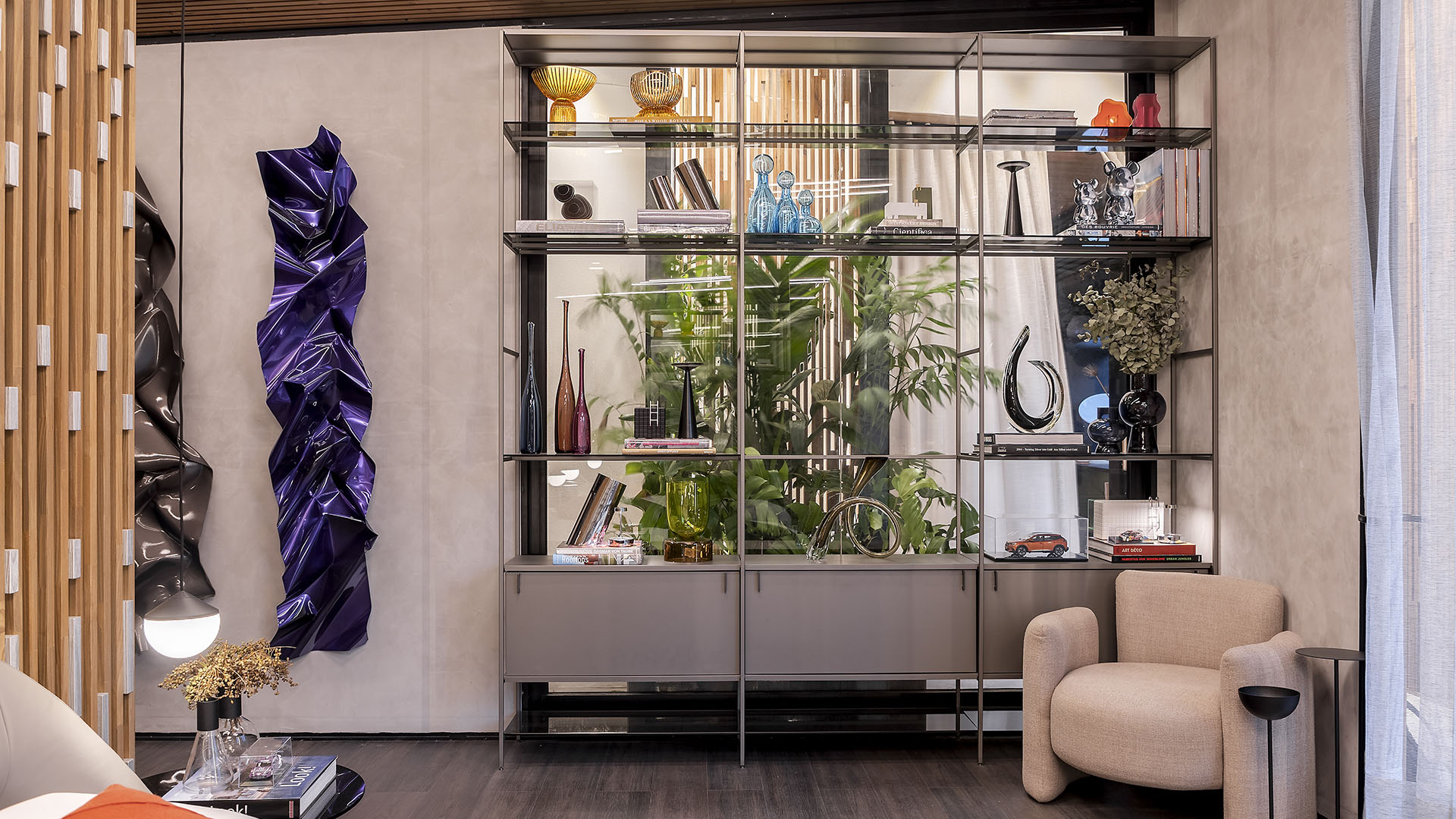
Futuro Urbano by Peugeot | Caio Bandeira and Tiago Martins
Room 11
Caio Bandeira and Tiago Martins sign the innovative project Futuro Urbano by Peugeot (“Urban Future by Peugeot”). The technological and sustainable loft of 170 m² (1 800 sq ft) is surrounded by balconies and consists of a bedroom, living room, kitchen, bathroom, and garage. The duo suggests a new style of living within the city of Sao Paulo. The lines chosen in the kitchen and bedroom were Essential and Wire, emphasizing the extremely thin carbon steel structure, allowing for high visual permeability.
Information
CasaCor Sao Paulo 2023
From May 30 to August 6, 2023
Conjunto Nacional – Avenida Paulista, 2073


